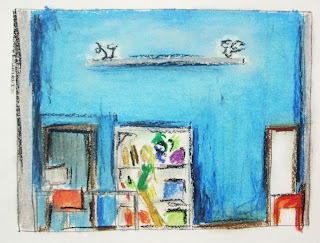training room perspective
 In the training room we decided that the horizontal bands of windows would not only add natural lighting to the space but also help distinguish the public and private spaces in the building. We offset the wall and added lighting to the wall as well, which corresponded to our concept for our logo and to the immigrants coming to cnnc.
In the training room we decided that the horizontal bands of windows would not only add natural lighting to the space but also help distinguish the public and private spaces in the building. We offset the wall and added lighting to the wall as well, which corresponded to our concept for our logo and to the immigrants coming to cnnc.